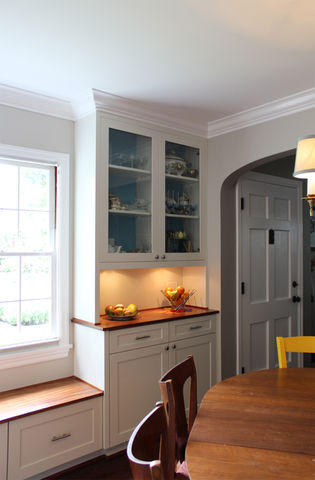
Hollywood Kitchen

A galley kitchen was not working for a busy family with young children. The owners asked us to design a more efficient kitchen and open it to the dining room while solving their storage and circulation problems in this area of the house.The solution was to create a zone defined by the new archway housing everything family members need to access without disturbing the cook. Demolishing the existing wall between the dining room and kitchen has created a connection to the remaining first floor living areas.The kitchen was carefully designed to reflect the WWII-era architectural style of the original house by incorporating curved shelving, vintage style stools and lighting into this project.
"Jennifer helped us totally revive our upstairs, converting a half-bath to a full bath with a creative solution for our family. We're working with her on a second project right now, and we've been very pleased with how clearly she "gets" our aesthetic, and our budget."
Betsy

























